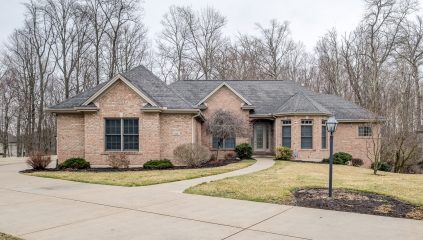Custom Ranch on Private Wooded Lot!
 Sold
Sold
Property Details
344 Stratford Ln., Beavercreek Twp., Ohio 45385
Description:
The epitome of CLASS and ELEGANCE in Windemere! This custom RANCH by Michael’s Custom Homes has it all – finished WALKOUT BASEMENT, three-car garage, and a PRIVATE LOT complete with WOODS and a STREAM! Step inside to the soaring 10’ ceilings which make the home feel open and bright. To the left, a formal DINING ROOM features a TRAY CEILING and TILE floors. The great room with gas FIREPLACE, window wall, and NEW CARPET opens to the gourmet kitchen, complete with STAINLESS appliances, NEW RANGE, GRANITE counters, spacious breakfast nook, and loads of cabinetry! Two bedrooms sharing a JACK-N-JILL bath are located on that side of the home. On the other, you’ll find a STUDY and the master suite, boasting a tray ceiling, JETTED TUB, two closets, and DUAL-SINK VANITY. The lower level with 9’ ceilings offers an enormous REC ROOM with second fireplace, FOURTH BEDROOM, full bath, storage, and WORKSHOP! Outside, you’ll appreciate the IRRIGATION system, deck, PAVER PATIO, and CUL-DE-SAC location!