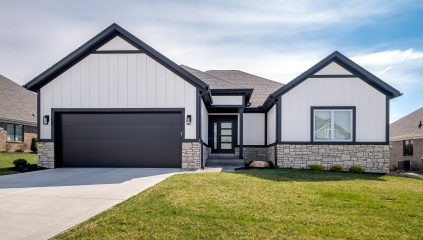Builder’s Personal Residence!
 Sold
Sold
Property Details
1380 S. Highland Ln., Beavercreek Twp., Ohio 45385
Description:
GA WHITE does it AGAIN! This modern farmhouse-style ranch has been the BUILDER’S PERSONAL RESIDENCE and offers all the bells and whistles in over 3200 sq ft of living area! Sleek white lines and HIGH-END FINISHES begin in the entry and flow seamlessly into the great room. There, a finished WOOD CEILING, GAS FIREPLACE, crown molding, and large windows are sure to impress! For the cook, the kitchen boasts an island with bar seating, STAINLESS APPLIANCES, subway tile backsplash, GAS RANGE, and pantry with BARN DOOR. The adjoining dining room is accented with SHIPLAP! On the other side of the home, you’ll find the master with STANDALONE TUB, dual-sink vanity, and TILE SHOWER. A second bedroom and full bath complete the level. Downstairs, you’ll find a REC ROOM, two bedrooms, and a third bath. Outside, the COVERED PATIO is perfect for fall days! The security system, IRRIGATION, and low-maintenance exterior make extended vacations a breeze. HOA fee covers POOL, fitness, tennis, and TRAILS!